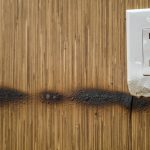So you’ve envisioned your dream home renovation – a sleek new kitchen, a spa-like bathroom, or a light-filled living space. But before the demolition begins and your new plan goes up, there’s a crucial step often overlooked: planning your electrical.
A well-designed electrical layout is the backbone of a functional and comfortable home. It ensures you have the right lighting, enough outlets in the right places, and the capacity to power all your modern appliances. Here’s how to get started:
Assess Your Existing System
- Walk through your current space: Make note of existing outlets, switches, and light fixtures. Are they conveniently placed? Do they meet your needs?
- Consider your renovation plans: How will the layout change? Where will furniture be positioned? Will you need additional lighting or outlets for specific appliances?
Think Function and Ambiance
- Lighting: Consider a mix of general and task lighting. Recessed lights provide a clean, modern look, while pendant lights can add personality. Don’t forget dimmer switches for creating a warm ambiance.
- Outlets: Modern life demands plenty of outlets. Plan for two per wall in most rooms, and additional ones near countertops, entertainment centers, and task areas.
- Special Considerations: Think about USB charging ports, under-cabinet lighting, GFCI outlets in bathrooms and kitchens, and dedicated circuits for high-powered appliances.
Safety First
- Electrical codes: Building codes regulate electrical installations. While you can brainstorm your ideal layout, consulting a licensed electrician ensures everything meets safety standards.
- DIY vs. Professional: Electrical work requires expertise. For complex renovations or anything involving rewiring, hiring a qualified electrician is essential.
Plan It Out
- Sketch your ideas: Draw your floor plan and mark the placement of desired outlets, switches, and light fixtures. Include notes on lighting types and dedicated circuits.
- Electrical software: Consider using electrical design software for a more detailed plan. This can be helpful for complex projects or if you’re working with a contractor.
Remember, a well-planned electrical layout is an investment that pays off for years to come. By taking the time to consider your needs and following these steps, you can ensure your renovation is not just beautiful, but also functional and safe.





